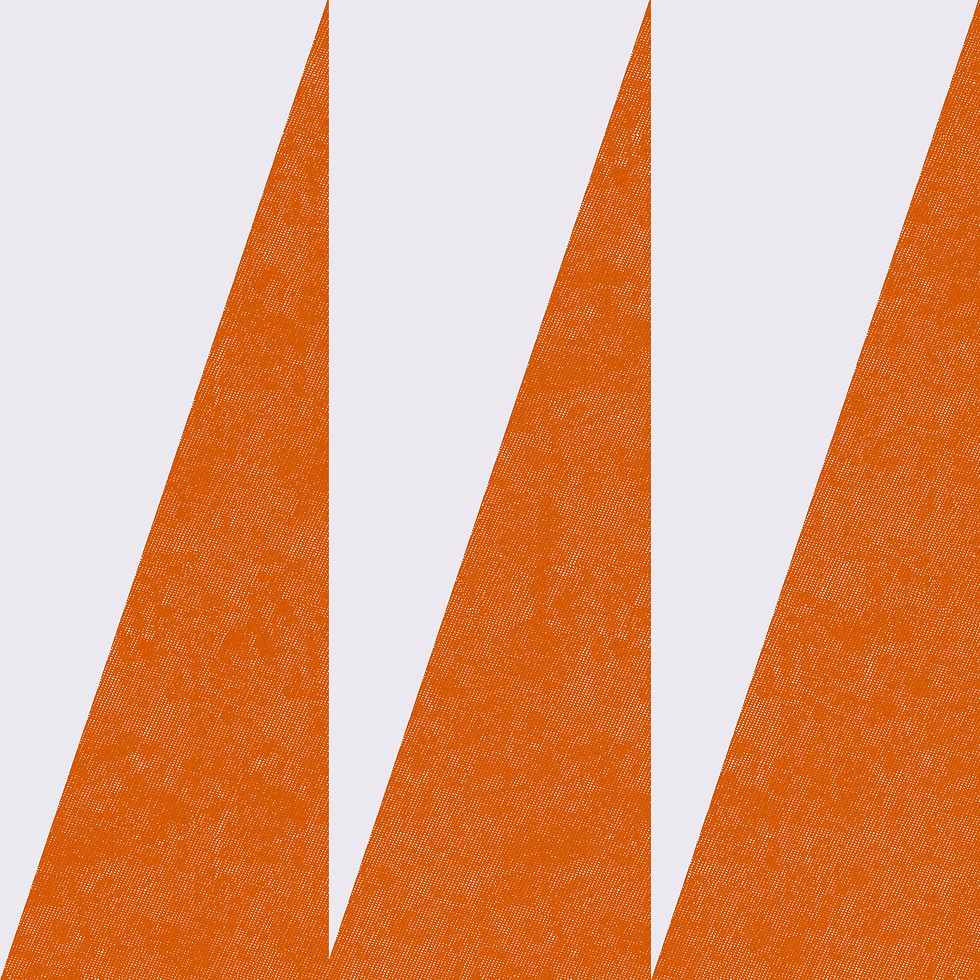
NOTE: This representation is based in whole or in part on data generated by the Chilliwack & District Real Estate Board, Fraser Valley Real Estate Board or Real Estate Board of Greater Vancouver which assume no responsibility for its accuracy.




Prestigious Shaughnessy location. Beautiful character home. Built in 2012. Lot size is 8,000 sq ft and floor area is 5511.6 sq ft. 2 story with basement. 6 bedrooms & 8 baths. High quality finishing living room, Italian marble floor, Wok kitchen, Kohler appliance, stainless appliance, crystal lights, den with wood panel, hardwood floor throughout, German stained glass windows, huge wine cellar, sauna steam shower, jacuzzi, home theatre, 3D Sony projector with air conditioning, central vacuum, smart system. Very easy to traffic & great street appeal. Close to Shaughnessy elementary school, York House & Eric Hamber High School. Must see!
About This Property
MLS #: R2860339
$7,380,000
1335 W 26TH AVENUE
Vancouver, BC V6H 2B2
Listing courtesy of: Luxmore Realty
Interested? Request more info about this property:
Ready to check it out? Request a tour:
Additional Information
Approx. Year Built
2012
Status
Active
Title to Land
Freehold NonStrata
Maintenance Fee
$0
Price / SqFt
$1338.9
Days on Market
284
Exterior Features
Style
2 Storey w/Bsmt.
Site Influences
0
Lot Size (Sq Mtrs)
743.22
Lot Size (Hectares)
0.07
View
No
View Details
Parking
Garage; Triple
Total Parking Places
4
Floor Levels
3
Interior Features
Total Bedrooms
6
Features Included
Air Conditioning,ClthWsh/Dryr/Frdg/Stve/DW,Drapes/Window Coverings,Heat Recov. Vent.,Jetted Bathtub,Oven - Built In,Security System,Sprinkler - Fire,Vacuum - Built In
Half Baths
2
Full Baths
6
Amenities
None
Fuel/Heating
Radiant
Fireplaces
2
Basement Area
Fully Finished
Location Details
Area
Vancouver West
Sub-Area/Community
Shaughnessy
Region
-
6
Bedrooms
8
Bathrooms
5512
Sq. Feet
type
House/Single Family
$1,338
Per Sq. Feet
Mortgage Calculator
$24,574
Monthly Payment




address
$1,000,000.00 USD
beds
baths
sqft



